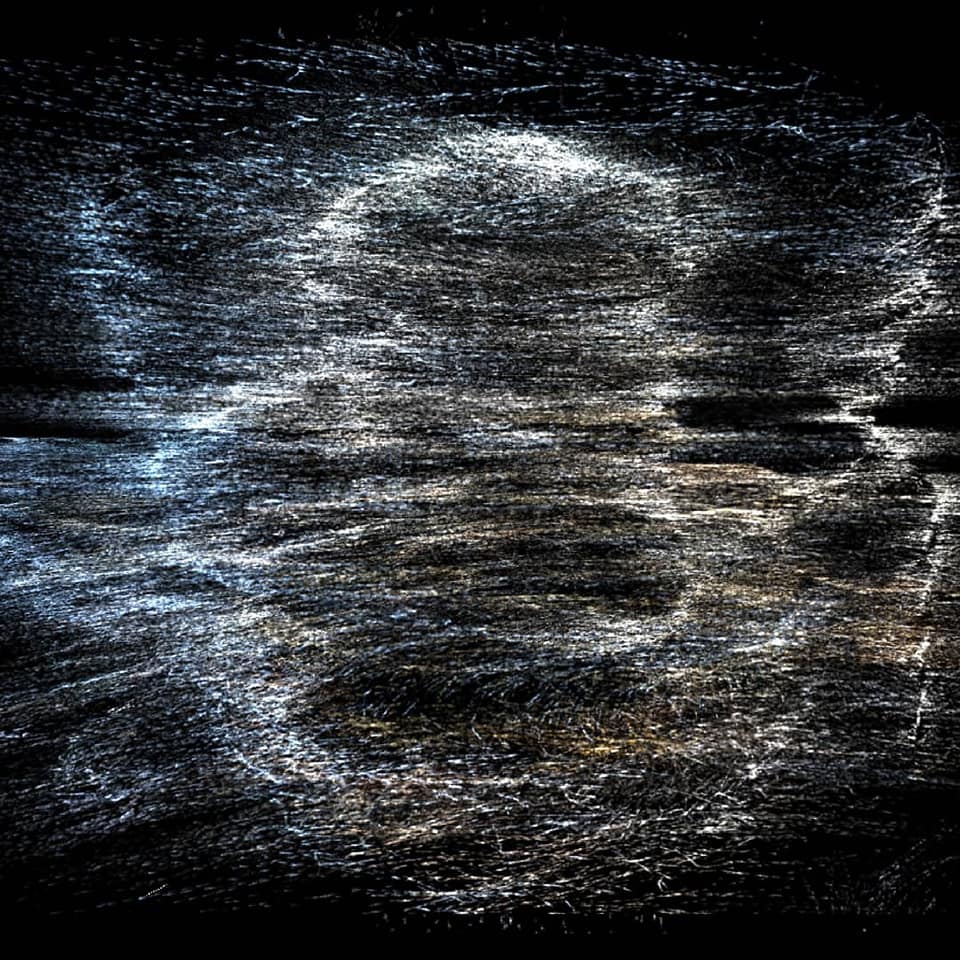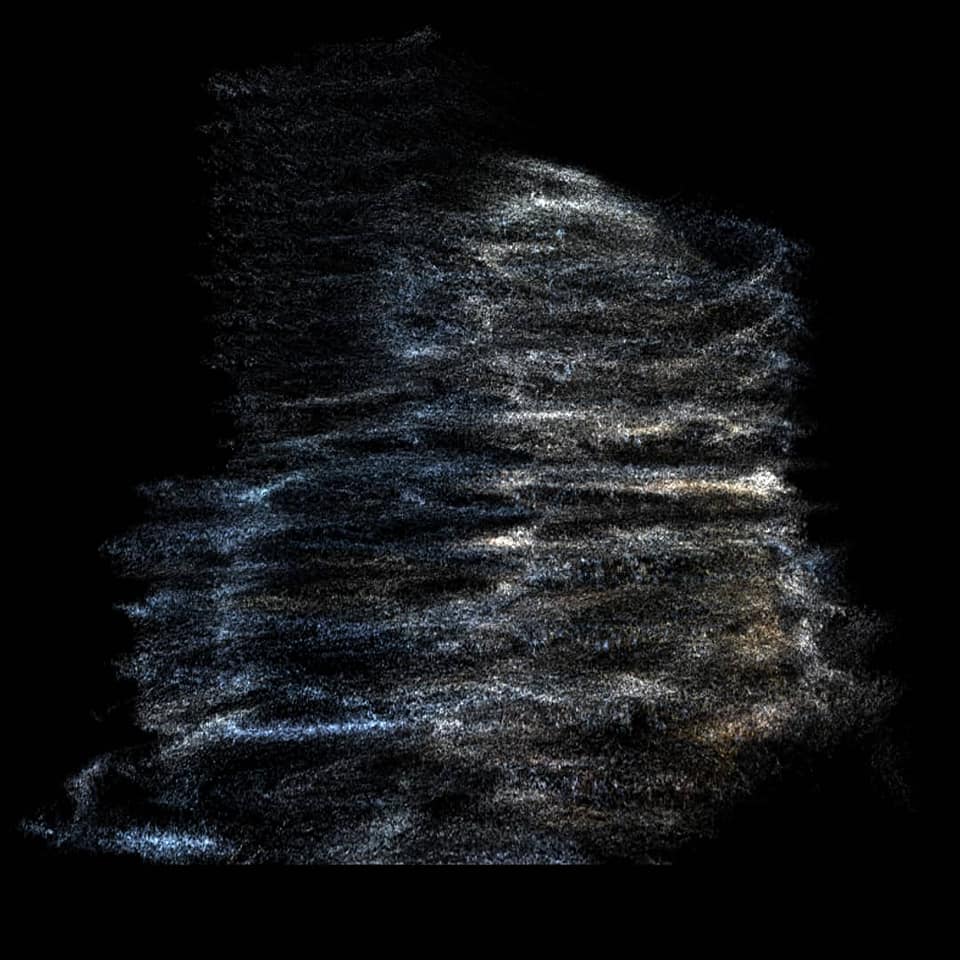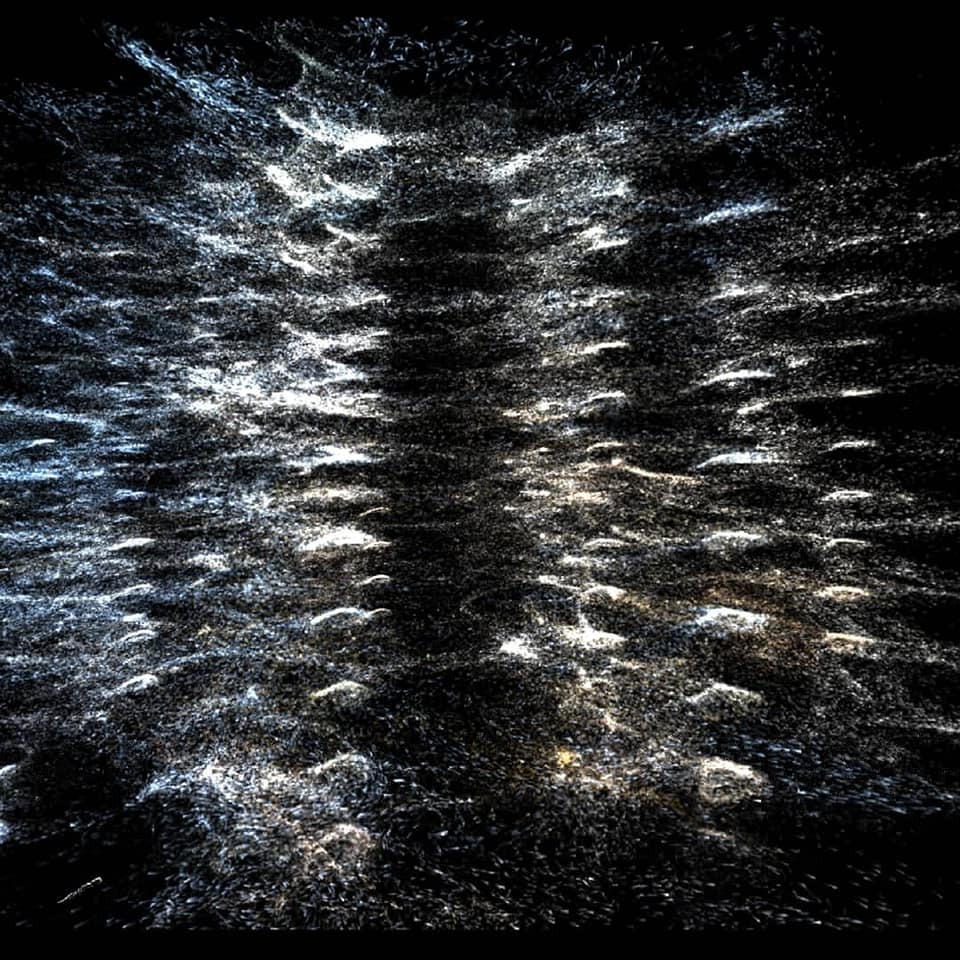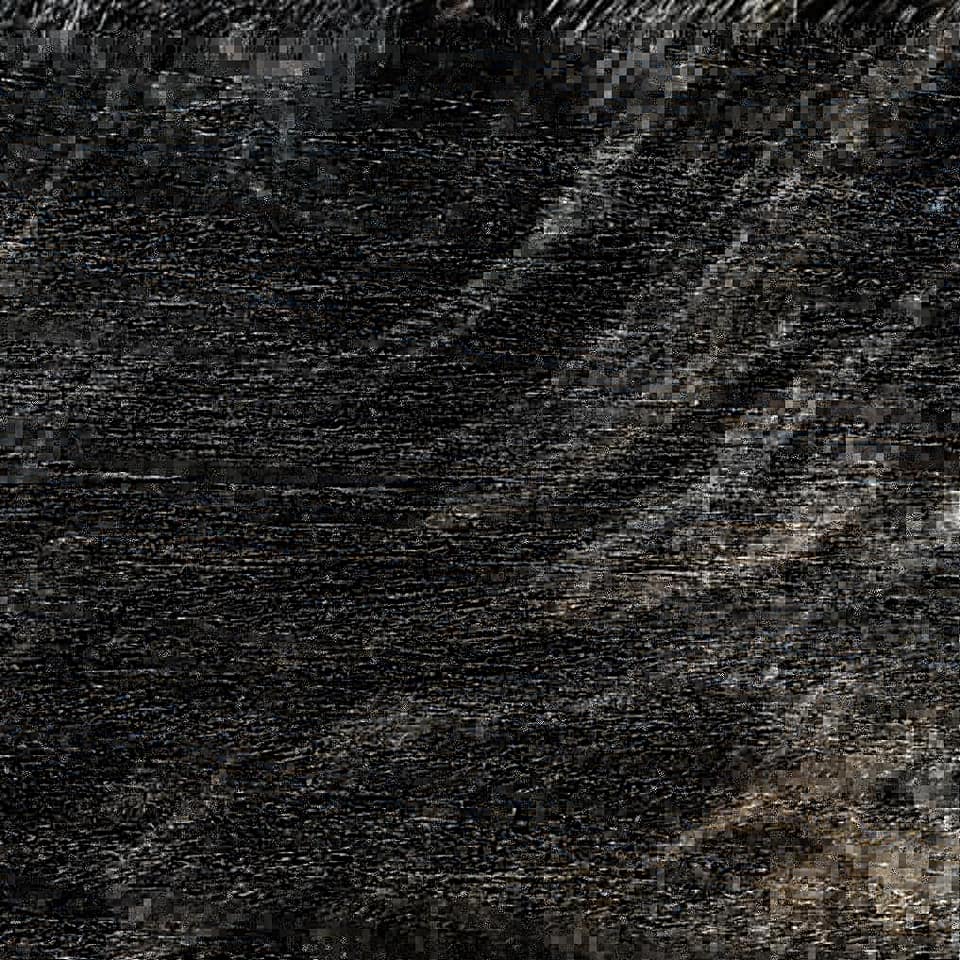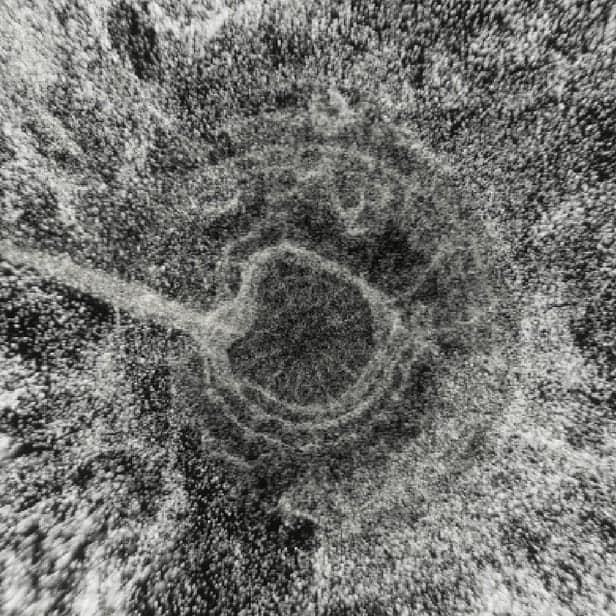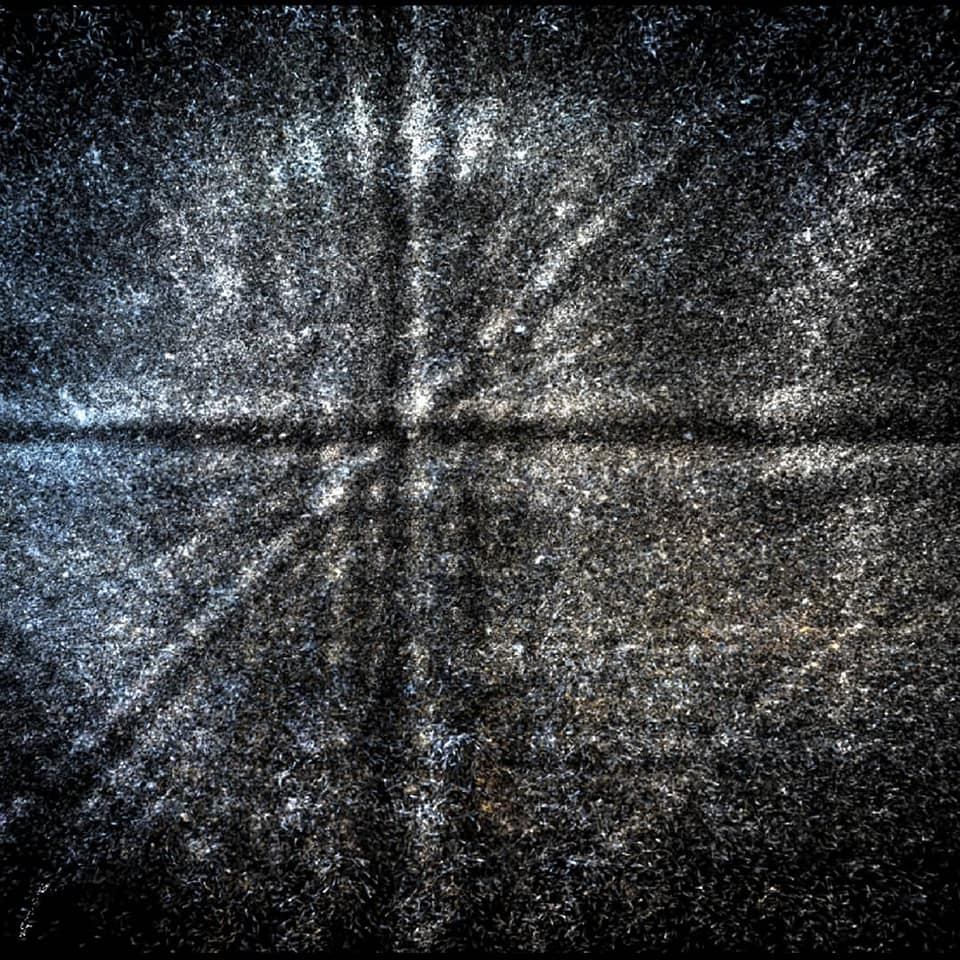Architecture Computational Technologies
Explore design research at the frontiers of architecture through experimentation in computational design, robotic systems applied to fabrication and interactivity, and materiality. For more information please contact ms.act@nyit.edu
"INFORMED REALISM" Big Data AI Computational Design Studio Prof. PABLO LORENZO-EIROA Student Work
ARCH 701B Informed Realism Architecture Studio Fulbright Scholar Student Salma Kattass, Prof. Pablo Lorenzo-Eiroa
Guggenheim Museum, New York City as never seen before!
3d Scanning by students acquiring real spaces through various techniques, developing their own data set, implementing Big Data processing and working through given by Prof. complex AI algorithms. Students are analyzing and starting to modify these algorithms, customizing them as they get familiar with Python coding and different interfaces aiming at developing their own codes.
The studio is working on an informed realism in New York City with students from multiple backgrounds and nationalities. We will be sharing more work later.
The project consists of big data collection of the Museum Mile urban fragment of the city of New York, more specifically two buildings; the Guggenheim Museum and the Metropolitan Museum of Art. In the first part of this work, concepts of spatial infinity, extension, transcendence and spatial loop are portrayed using point cloud collection and representation to highlight existing spatial characteristics, as well as looking at them through a different lens, triggering new concepts of spatial representation, spatial infinity on a physical level, perceptual level, and use/programming level. Both buildings portray spatial extension on an urban scale the Urban fabric-Central Park fabric tension. The MET being a part of the city inside the park and the Guggenheim Museum being a portion of the park inside the urban fabric. As well as on architectural and user experience level, the MET as a maze, a single building consisting of multiple buildings, and the Guggenheim Museum as the universe, a continuous space with the ramp connecting all the levels of the building. The different aspects of spatial endlessness, unlimited growth, transcendence between art, architecture and space, lead to the idea of a spatial typology that helps attain a certain degree of spatial infinity, blurring the lines between both museums, between art and space, between the physical and the virtual, between reality and realism. The ramp of the Guggenheim museum is an interesting aspect of the building as it is the gravitational force of the space, creating a continuous spatial experience inside of the building where the user is moving vertically while walking horizontally , creating a sensation of an endless space of movement. The ramp becomes a threshold between two vanishing points, between the exterior space as a first infinite, and the space of the building itself being a second infinite. During the data collection process of the MET, the ‘Ancient Rome’ painting by Giovanni Paolo Panini came in mind as the Realism of the MET, a display space of seamless extension between space of representation and representation itself, a building connection the world through art, including different pieces from the globe and from different time periods. The space itself becomes a display (Egyptian temple), a column in painting is later on seen as an architectural physical component of the space…The distorting of both buildings, combining the spiral form of the Guggenheim, and the realism of the MET, leads to reflections about a new spatial typology of the ‘Museum of babel’, a hyperspace that transcends space, time and reality, offering a new spatial experience that includes architectural spaces, museums, the park, the city and the world.
More Posts
All PostsMay 31, 2022
MS_ACT INNOVATION KEYNOTE LECTURE Kaicong Wu
May 26, 2022
MS ACT Lecture Shai Yeshayahu
May 16, 2022

